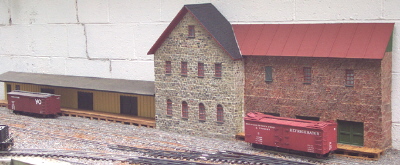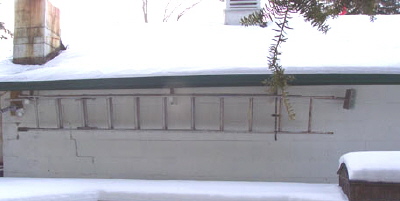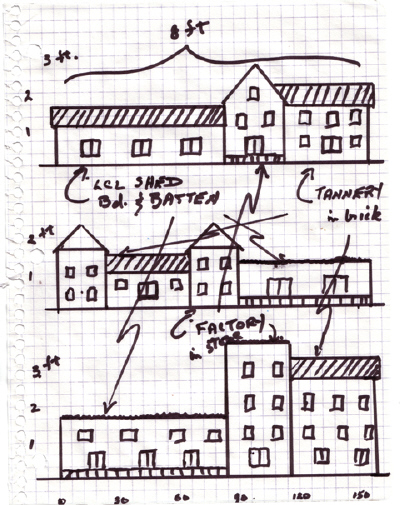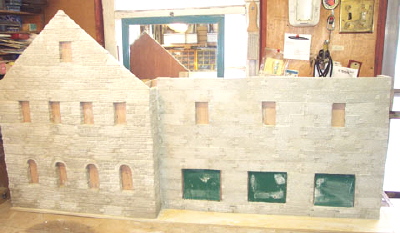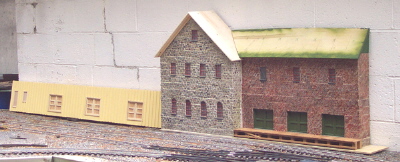Scobie’s Foods is one of the oldest buildings in Craig Leigh. It made from a product called JigStones. JigStones offer a variety of molds for casting sections of brick or stone from concrete, or windows from plastic resin.
Often in Large Scale, there is a need to model only a portion of a building. This is true even outside, as buildings done to scale are enormous, particularly in 1/20th scale. The problem is to choose a portion of a building that will be pleasing to the eye. The normal approach, after applying some artistic selective compression, is to model either a flat roofed building as just a front or alternately to model a pitched roofed building from the highest roof line forward.
Fred and I considered the possibilities for an 8 foot long siding that sits against the garage wall in the Craig Leigh yard. There was a maximum of seven inches in width to work in, and we wanted a series of interesting buildings as opposed to a single monolithic long building. The width is just big enough for the wall of a building and a loading dock or for a bit of architectural detail if no loading dock is needed.
We contemplated at least three maybe four flats in the eight foot space, built in different materials – stone, brick and wood. The scale will be 1:20, which makes these buildings fairly large. Fortunately the back of the buildings face the track, so the architectural ornamentation can be kept down.
We wrestled with the design problem of roof lines. When building flats are used, the actual roof itself is modeled only slightly. Since the height of track at this point is about 3 feet and these buildings will not be higher than 18 inches (30 scale feet), the tops of the buildings would not be above eye level.
I prepared three sketches of potential configurations for discussion with Fred.
In the bottom drawing, which is where I started, I placed three buildings: a two storey, less-than- carload (LCL) shed in board and batten on the left, a four storey factory in stone in the center, and a three storey brick tannery on the right.
These 3 buildings would fill 8 feet of layout space (about 160 scale feet), have different roof lines, and vary in distance from the team track siding. They are also tall. The four storey factory stands about three feet high (about 60 scale feet), and the three storey tannery not much lower once its roof is added.
In reviewing the sketch the buildings were deemed to be too tall and too big in their proportions. That led to the second sketch, the one in the middle. This time there four buildings much shorter in stature than in the first sketch were considered. Again the variety of roof lines was impressive and the scale seemed about right, but the length of the buildings was too short for the 30 foot long cars that were planned for our 1/20th scale operations.
That brought us to the third sketch at the top of the page. These were the same three buildings as in the first sketch, but with proportions closer to the buildings in the second sketch. It looked promising.
Since Fred likes to work from a mockup, we braved the snow and the biting cold in our shirt sleeves (it was about -14C or close to 5F) to cut some cardboard on the table outside. The cardboard mockup was placed against the garage wall to confirm that the flats would look good in the proposed position.
The planning was now all settled, and so on to the construction! Construction of the two larger buildings was to be done in JigStones. One building would be brick and the other in stone.
The JigStones molds are high quality latex suitable for casting pieces made of anchor cement, which is readily available from building supply stores like Home Depot or RONA. We used a variety of molds to cast up a large quantity of stone, and then glued them together with exterior grade Liquid Nails against a plywood frame.
Although the basic JigStones instructions suggest gluing the pieces without a substructure, we have found it easier to get square, vertical walls with a plywood frame. We also found that cutting JigStones that are already cast is easily done with a Zona saw in a miter box or on the band saw. A mill file quickly cleans up any irregularities in the castings. Once glued, the stones are grouted with a grout used for floor tiles.
The flats at this stage were being worked on in the IPP&W shops and appeared like this.
These two building are 52 inches long and about 25 inches at the highest point. The two buildings shown are about half the length of the proposed building flats, the other half is a one story LCL shed made of wood.
The following picture shows the JigStones walls fully painted and sealed. Fred and I braved the minus 8C in our shirt sleeves to set the building flats in place and take a picture. As you can see, the roofs are incomplete and the LCL warehouse still needs considerable work. It is just leaning against the wall for effect.
The painting of the grey stone and red brick was done in artist’s acrylic, dry brushing the stones and bricks diagonally. It takes a bit of practice to get the technique, but once achieved the painting is very easy and relaxing. Once painted, the walls were sealed with two coats of a concrete sealer.
The windows were framed in strip wood cut on the table saw. The windows of RP-25 resin were cast using molds available from our JigStones supplier. These castings were painted, fastened to Plexiglas with super glue, and then fastened in place with silicon.
The loading doors were constructed of strip wood, painted and installed. A plywood sub roof was then added. Lastly the time consuming loading dock was built of cedar, cut into strip wood on the table saw.
The one story LCL warehouse, which is about 60 inches long, was built in the board and batten style using plywood and strip wood. Strip wood was also used for the loading doors and frames around the office door and windows. The door and windows, like those of the other buildings, were cast in resin. The whole structure was then painted. The loading dock was built of cedar strip wood.
We are sometimes asked how long did it take? We work slowly and normally only one morning per week. Fred and I started the discussion of the flats in December, so in effect it took three months. We did, however, spend a lot of time with our feet up by the wood stove.
It took one morning to build the plywood substructure. Once enough JigStones were cast, it took two full mornings to set the stones in place, and then most of another morning to paint.
After the final installation with the basic structures completed, I grabbed a shot of the building flats installed. The yard crew had just spotted a couple of cars.
No scene is ever complete. But painting the garage wall, adding a sign and some clutter would help finish the scene.

